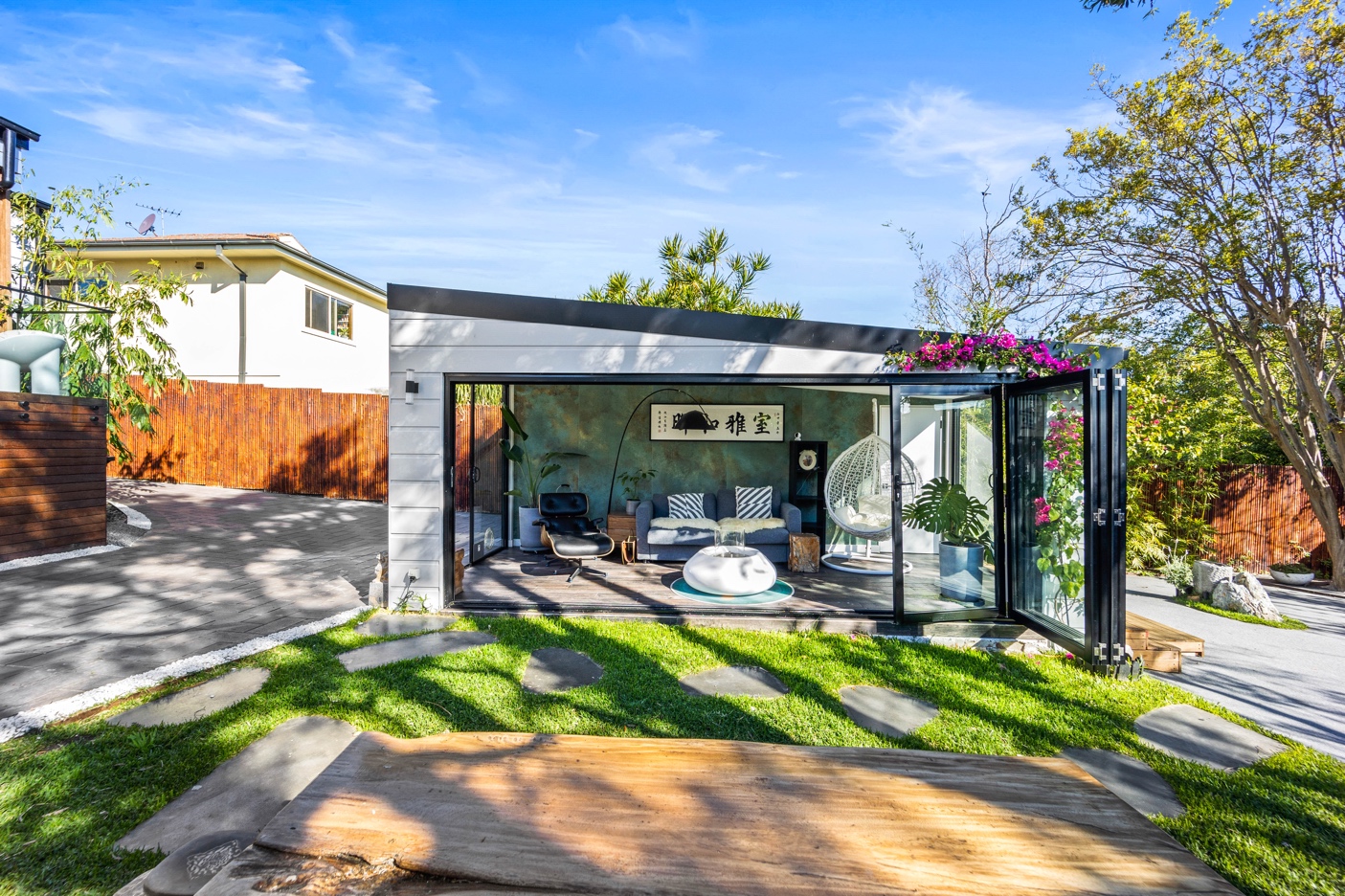Welcome to our comprehensive guide on home design ideas for Sydneysiders! Whether planning a significant renovation, considering a knockdown rebuild or simply looking to refresh your living space, this article will provide valuable insights and inspiration for your next project.
Sydney’s Unique Design Landscape
Sydney’s diverse architecture and lifestyle create a rich tapestry of home design possibilities. The city’s varied landscape offers endless opportunities for innovative design solutions, from harbourside apartments to suburban family homes. Let’s explore the trends and ideas shaping Sydney’s homes in 2024.
Embracing Indoor-Outdoor Living
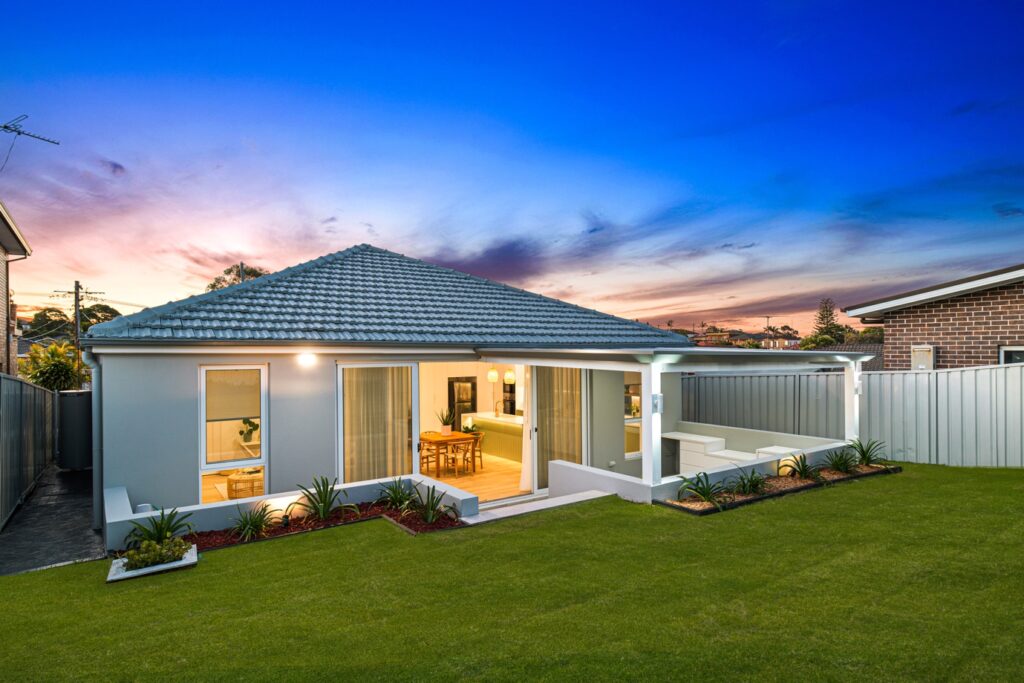
One of Sydney’s most enduring home design features is the seamless integration of indoor and outdoor spaces. Here are some ways to achieve this:
1. Bi-fold doors: Create a fluid transition between your living and outdoor spaces.
2. Outdoor kitchens: Elevate your entertaining capabilities with a fully equipped outdoor cooking area.
3. Rooftop gardens: Maximise urban spaces by creating green retreats above your home.
4. Integrated pool designs: Incorporate your swimming pool into the overall architecture for a cohesive look.
Architectural Trends in Sydney
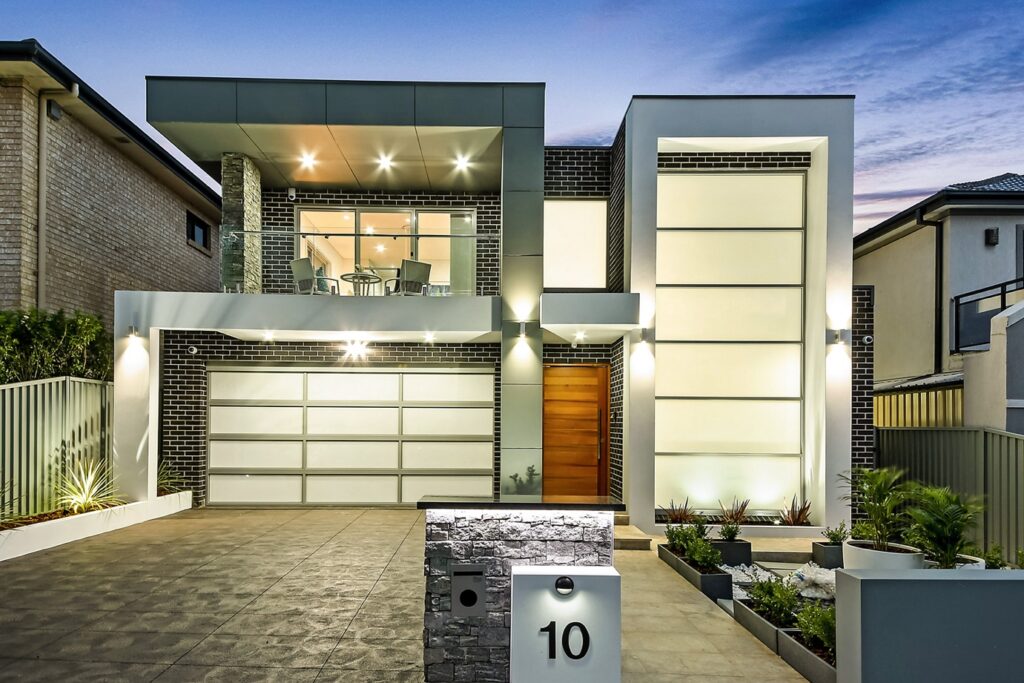
Sydney’s architectural landscape is constantly evolving. Here are some trends making waves in 2024:
1. Sustainable materials: Eco-friendly options like recycled timber and low-VOC paints are becoming standard.
2. Smart home integration: Automated lighting, climate control, and security systems are increasingly popular.
3. Minimalist aesthetics: Clean lines and uncluttered spaces dominate contemporary designs.
4. Natural light maximization: Large windows and strategic placement of reflective surfaces bring the outdoors in.
5. Adaptive reuse: Transforming existing structures into modern living spaces preserves Sydney’s architectural heritage.
Knockdown Rebuild: A Fresh Start
For many Sydney homeowners, knockdown rebuild projects offer the opportunity to create a dream home from the ground up. Consider these ideas:
1. Open-plan living: Design spacious, multi-functional areas for modern family life.
2. Energy efficiency: Incorporate passive solar design and high-performance insulation.
3. Customised solutions: Build clever storage options to maintain a clutter-free home.
4. Future-proofing: Consider features like wide doorways and step-free entrances for long-term accessibility.
5. Zoned living areas: Create separate spaces for work, relaxation, and entertainment.
House Extensions and Additions: Expanding Your Horizons
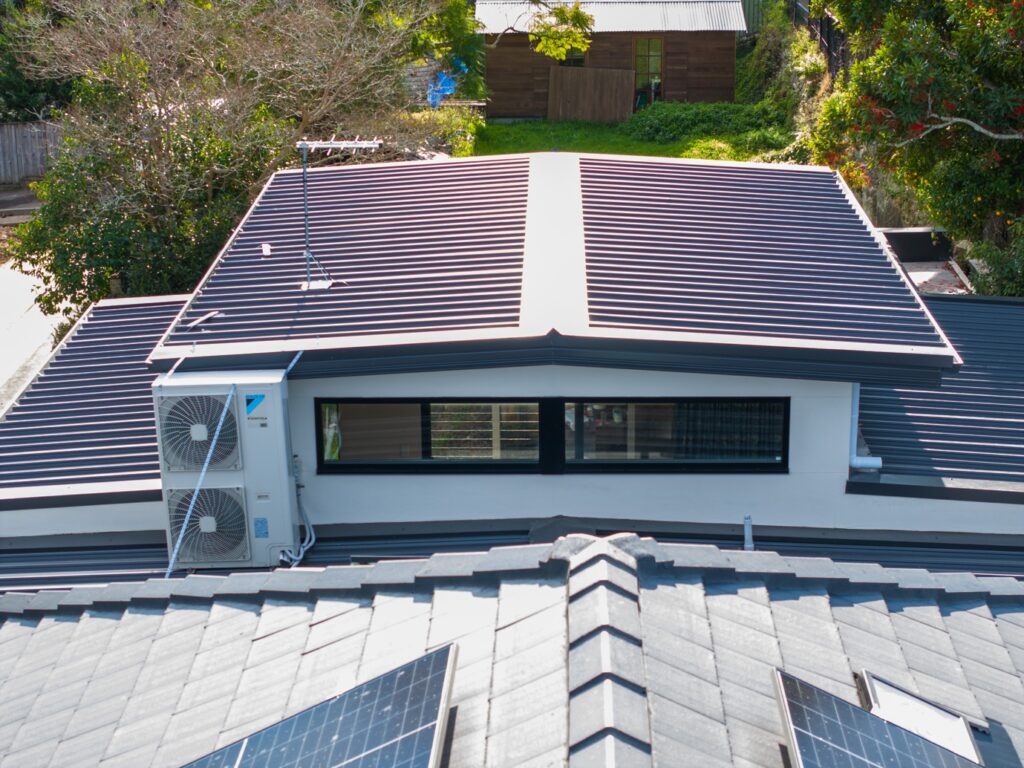
If you love your current location but need more space, an extension or addition can add value and functionality. Popular options include:
1. Second-storey additions: Double your living space by building up.
2. Rear extensions: Extend living areas towards the backyard for an open-plan kitchen and dining spaces.
3. Attic or basement conversions: Transform unused space into a cozy bedroom or home office, gym or media room.
4. Sunrooms: Add a light-filled space that bridges indoor and outdoor areas.
Granny Flat: Maximising Property Potential
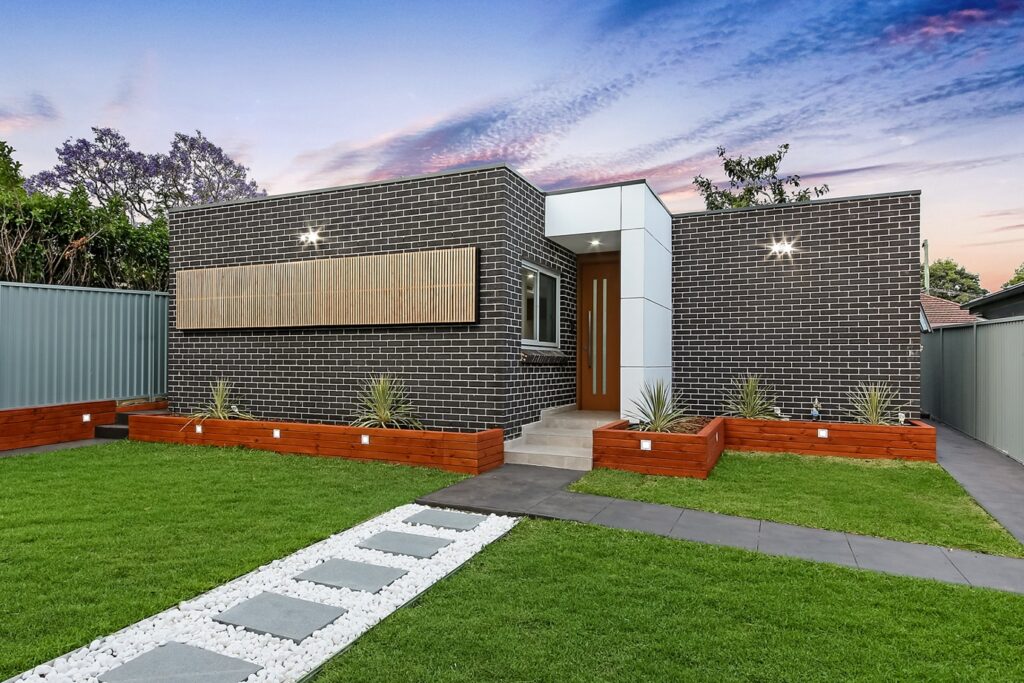
Granny flats offer flexible living solutions for extended families or potential rental income. When working with granny flat builders, consider:
1. Multi-functional spaces: Design compact yet versatile areas for multiple purposes.
2. Separate entrances: Ensure privacy and independence with a dedicated entrance.
3. Complementary aesthetics: Match the design to your main house for a cohesive look.
4. Outdoor connection: Include a small private courtyard or deck to extend the living space.
5. Smart storage: Incorporate built-in storage solutions to maximise every centimetre.
Colour Trends in Sydney Home Design
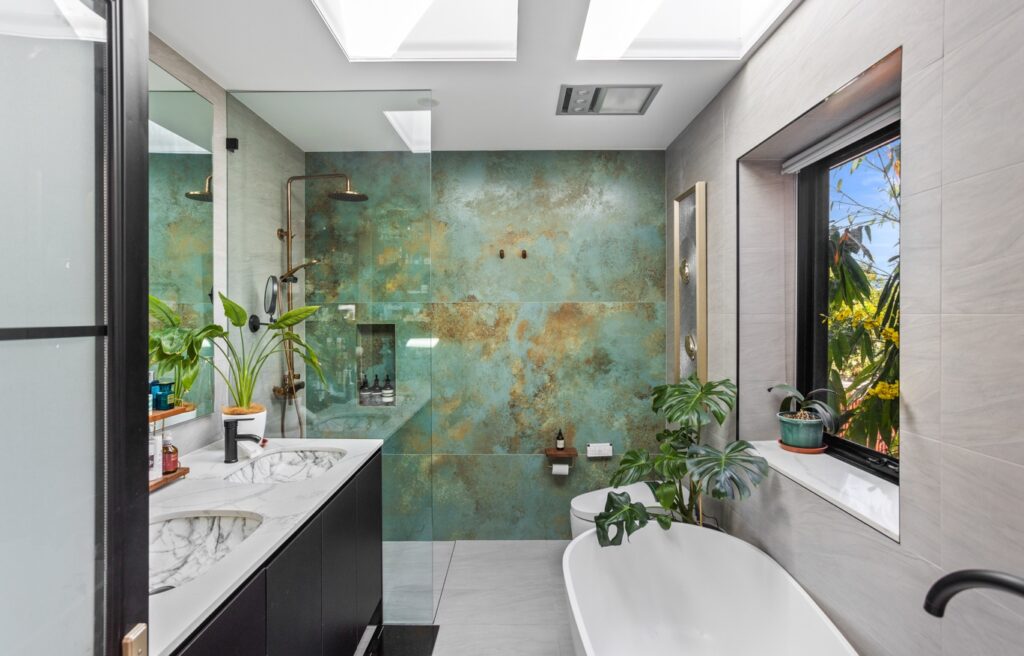
Colour plays a crucial role in home design. Sydney’s palette is evolving in 2024:
1. Coastal-inspired hues: Soft blues, sandy beiges, and sea-glass greens reflect Sydney’s beachside lifestyle.
2. Earthy tones: Warm terracotta’s, deep olive greens, and rich ochres add depth and character.
3. Monochromatic schemes: Tonal variations of a single colour create sophisticated spaces.
4. Bold accents: While neutral bases remain popular, vibrant colours add personality through artwork and accessories.
5. Natural finishes: Raw materials like concrete, timber, and stone bring texture and visual interest.
Sustainable Home Design Ideas in Sydney
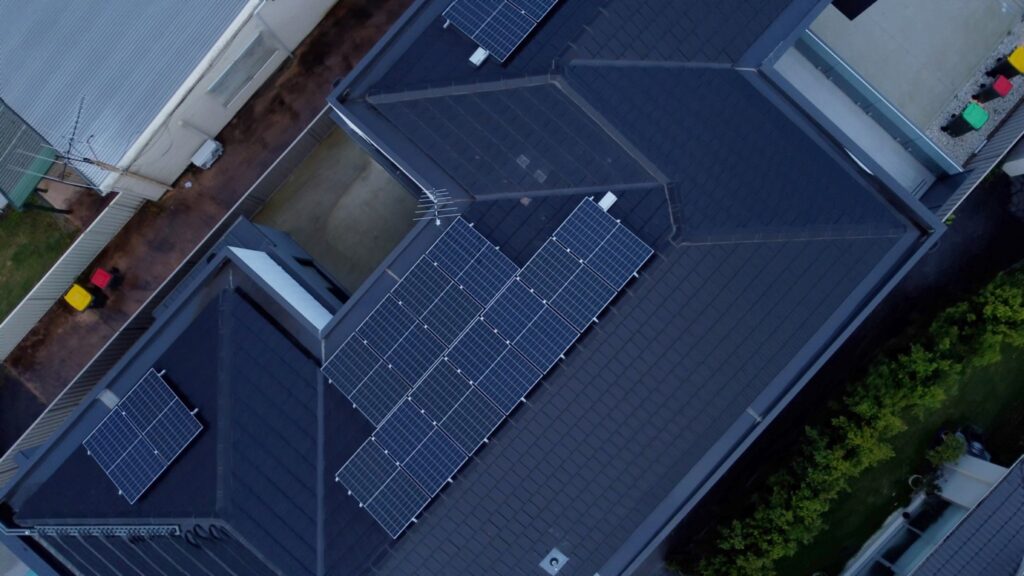
Environmental consciousness is increasingly vital to Sydney homeowners. Consider these eco-friendly ideas:
1. Solar panels: Harness Sydney’s abundant sunshine to power your home.
2. Rainwater harvesting: Install tanks to collect rainwater for garden irrigation and non-potable household use.
3. Green roofs: Improve insulation and create additional outdoor space with a living roof.
4. Double-glazed windows: Enhance energy efficiency and reduce noise pollution.
5. Native landscaping: Choose drought-tolerant Australian plants for a beautiful, low-maintenance garden.
Small Space Solutions: Home Design Ideas for Sydney Apartments
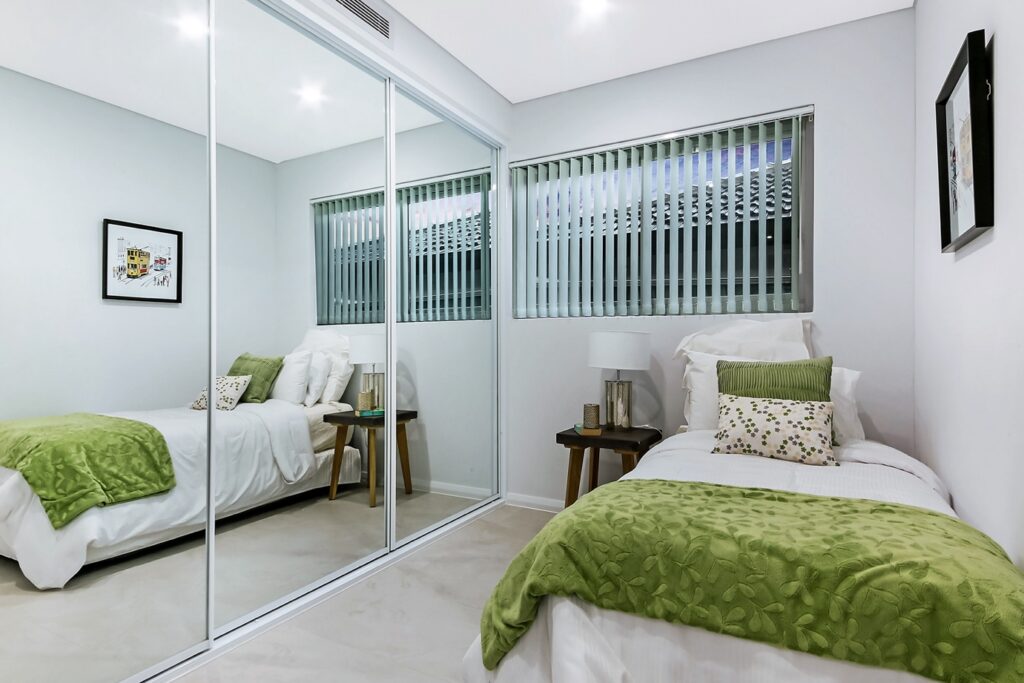
For apartment dwellers, these home design ideas can maximise your space:
1. Multi-functional furniture: Invest in pieces for dual purposes, like sofa beds or dining tables with storage.
2. Vertical storage: Utilise wall space with floor-to-ceiling shelving units.
3. Light colours: Use a light colour palette to create the illusion of more space and brightness.
4. Mirrors: Strategically place mirrors to reflect light and visually expand your space.
5. Compact appliances: Choose slimline or apartment-sized appliances to save valuable floor space.
Outdoor Living: Maximising Sydney’s Climate
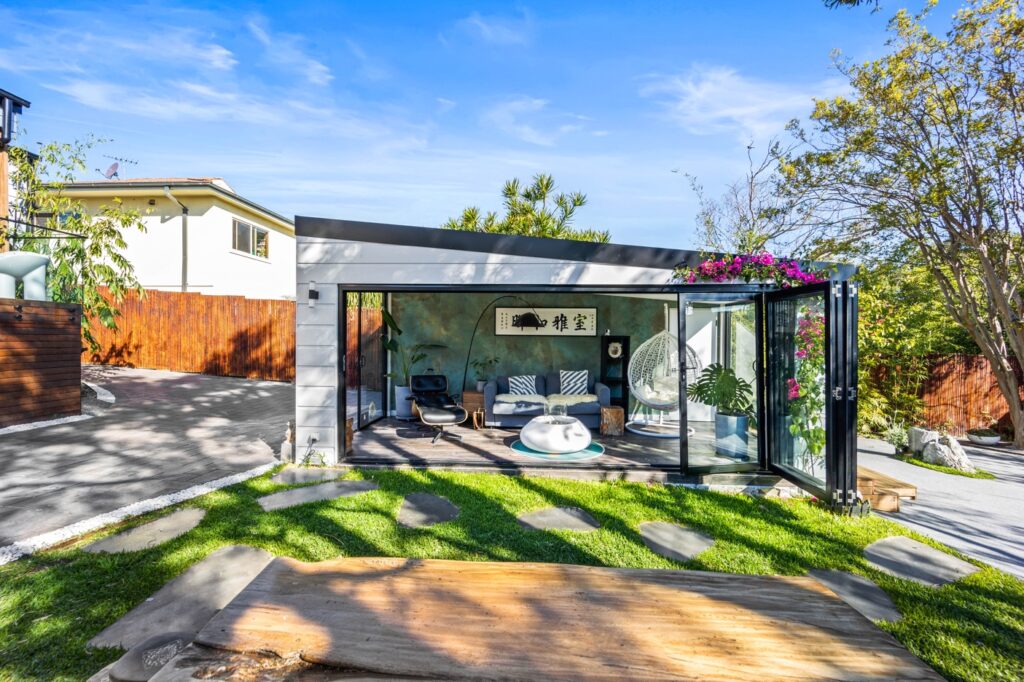
Sydney’s mild climate allows for year-round outdoor enjoyment. Consider these ideas:
1. All-weather decking: Choose durable materials for low-maintenance outdoor areas.
2. Vertical gardens: Maximise greenery in small spaces with living walls or vertical herb gardens.
3. Outdoor rooms: Create defined spaces for dining, lounging, and cooking in your backyard.
4. Privacy screens: Use plants or architectural elements to create secluded outdoor nooks.
5. Lighting design: Extend the use of your outdoor areas into the evening with thoughtful lighting solutions.
Working with the Best Builders in Sydney
To bring your home design ideas in Sydney to life, partner with experienced professionals. The best builders in Sydney, such as Tailored Homes , specialize in custom home builds. When choosing a builder, consider:
1. Experience: Look for builders with a proven track record in Sydney’s unique building landscape.
2. Custom design expertise: Ensure your builder can translate your vision into reality.
3. Local knowledge: Sydney’s varied topography and council regulations require specific local expertise.
4. Quality craftsmanship: Choose builders known for attention to detail and superior finishes.
5. Communication: Builders should prioritise clear, regular communication throughout the project.
Conclusion: Your Sydney Home Design Journey
As you embark on your home design journey in Sydney, remember that the best results come from a blend of personal style, practical considerations and expert guidance. Whether you’re working with the best builders in Sydney on a knockdown rebuild project, collaborating with granny flat builders, or refreshing your existing space, create a home that reflects your lifestyle and Sydney’s unique character.
By staying true to your vision while remaining open to innovative solutions, you can craft a home that’s beautiful, functional, and ideally suited to the Sydney way of life.
Take your time, research, and don’t hesitate to think creatively. With the right approach and support from skilled professionals, you can turn your ideas into a stunning reality you’ll enjoy for years.

 No variations
No variations Workmanship warranty
Workmanship warranty 5 Star Google Ratings
5 Star Google Ratings Experienced civil engineers
Experienced civil engineers
