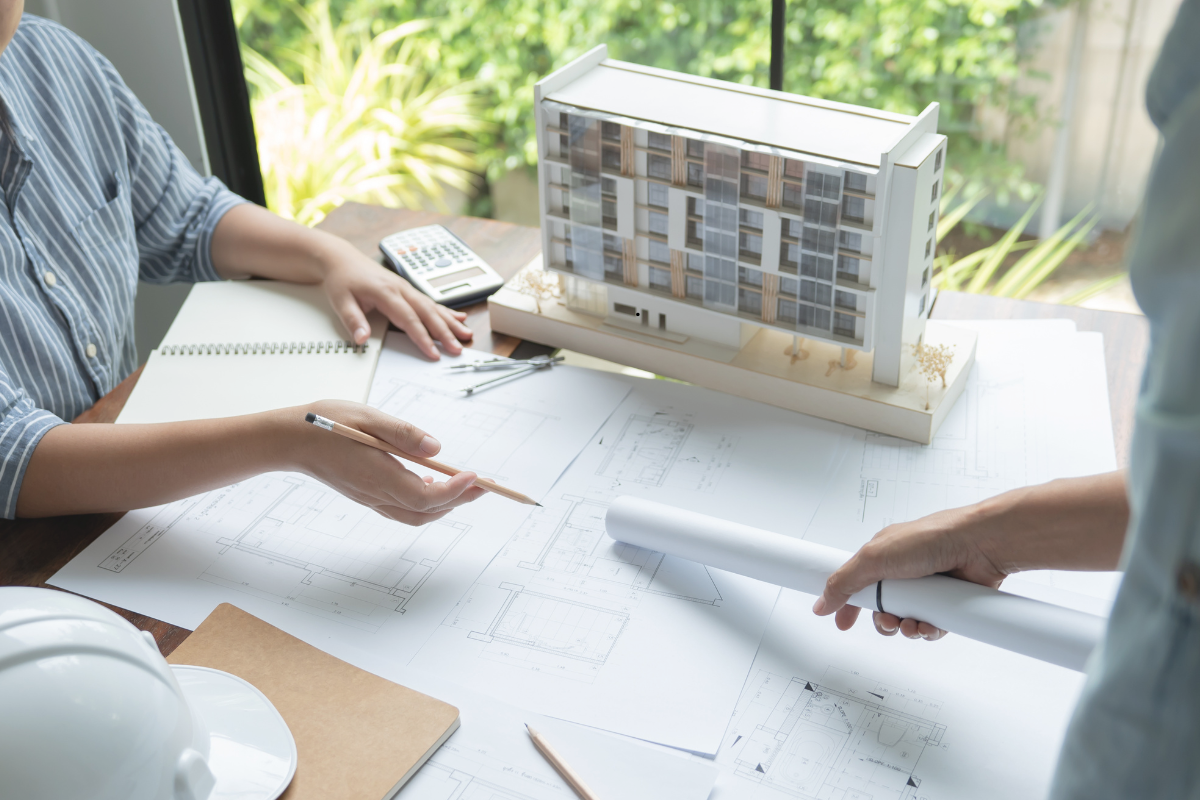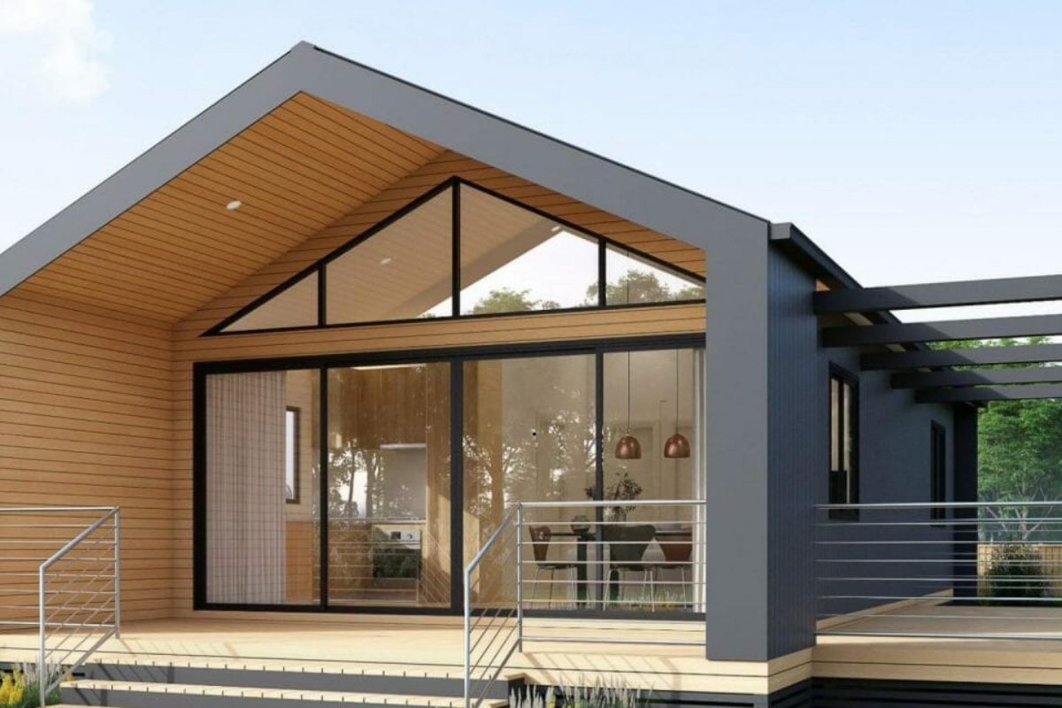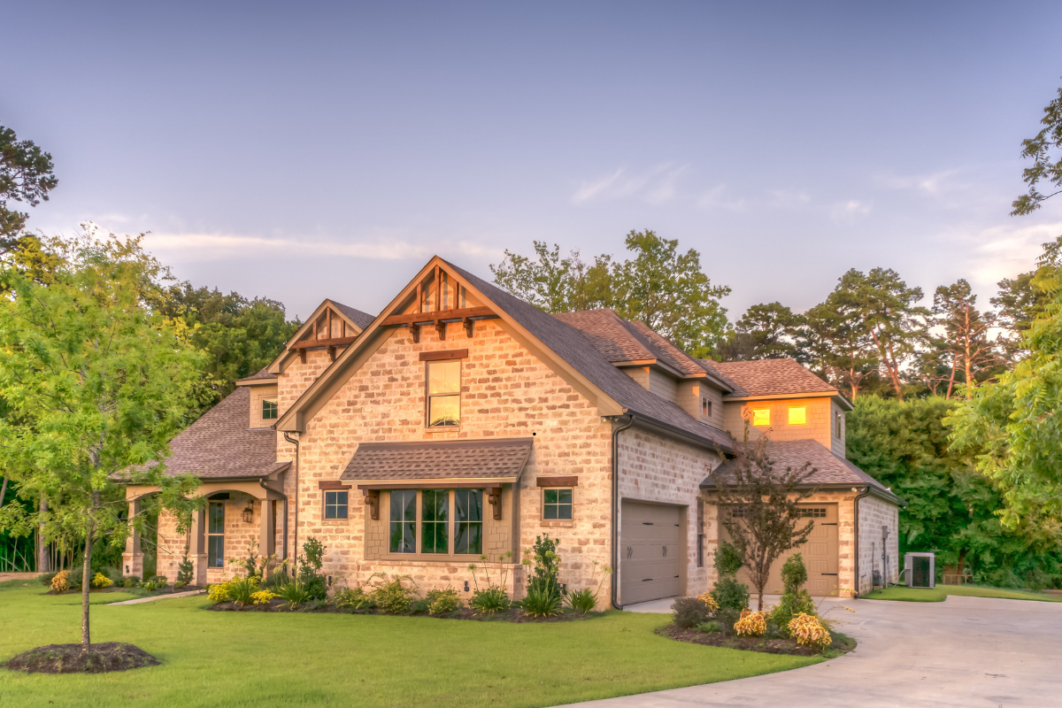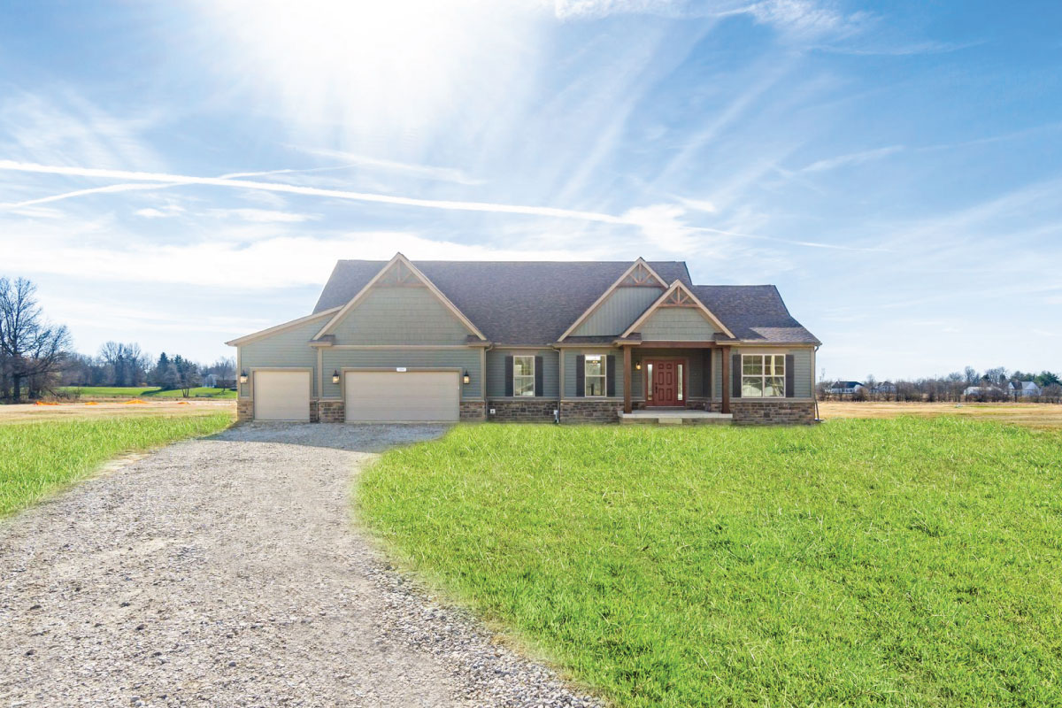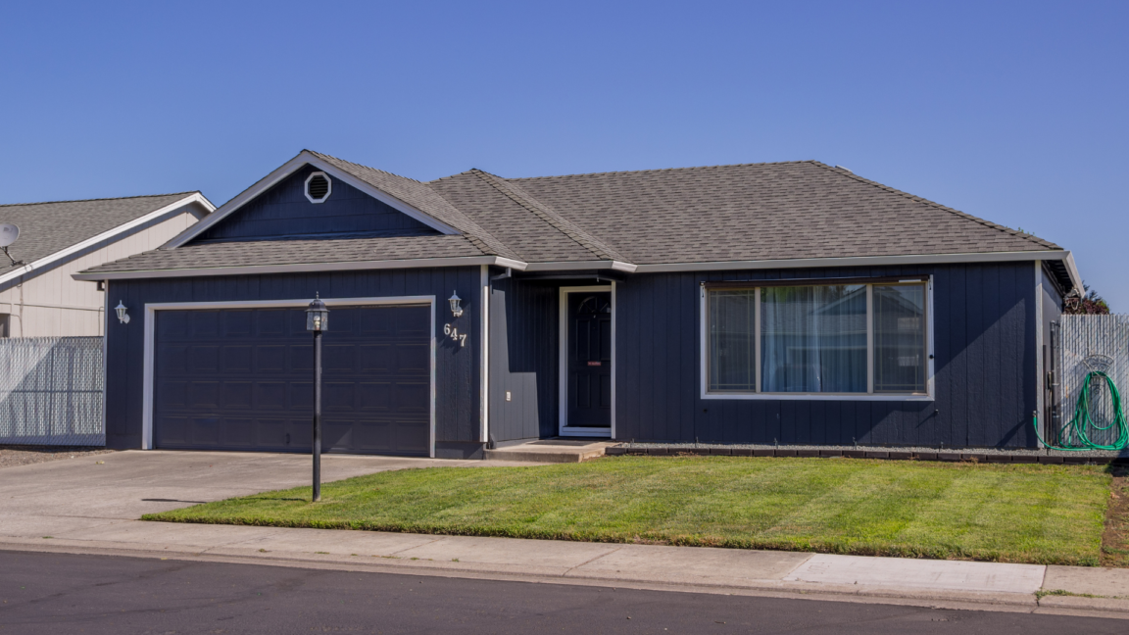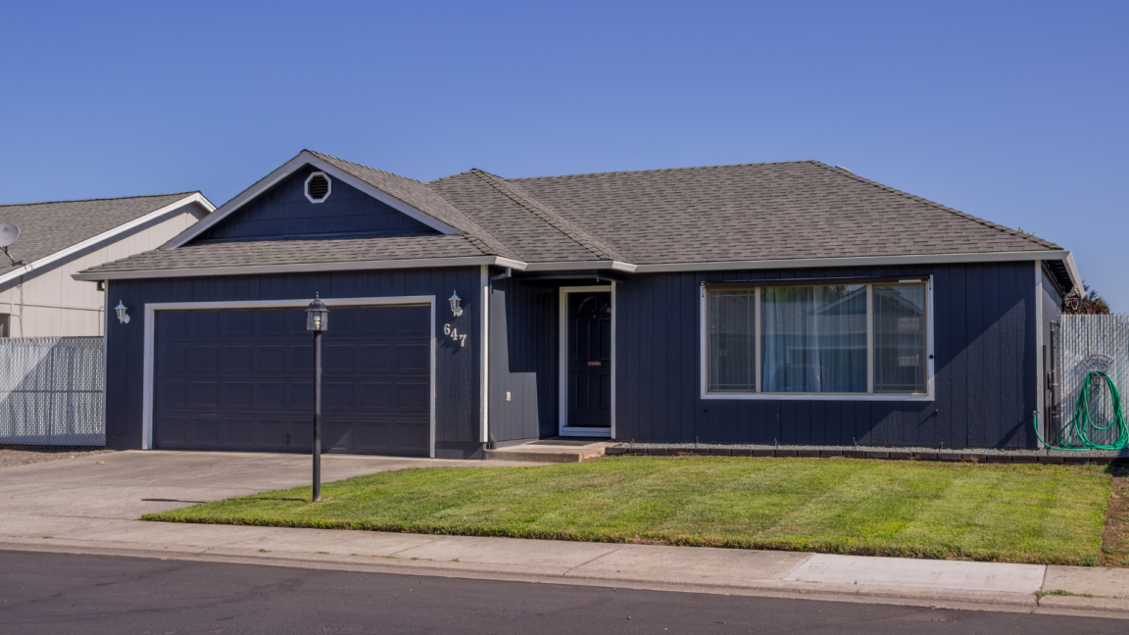When planning a new home, many people assume they need to choose between a builder and an architect. However, Tailored Homes offers a unique advantage: the combined expertise of both professionals under one roof. By integrating builder and architectural services, we make the construction process smoother, more cohesive and tailored to meet each client’s unique vision, budget and needs. Here’s why our one-stop solution is the ideal choice for home construction.
Why Choose Both a Builder and an Architect?
At Tailored Homes, we believe that the synergy between builders and architects elevates every home project. Here’s how each professional contributes to a successful build:
Builders
Builders, also known as contractors or home builders, are primarily responsible for the physical construction of your home. Their role includes managing the construction site, coordinating subcontractors, and ensuring that the project adheres to building codes and standards. Builders handle the day-to-day operations of the construction process, including scheduling, procurement of materials, and quality control.
Key Responsibilities of Builders:
– Project Management: Overseeing the construction process from start to finish.
– Subcontractor Coordination: Hiring and managing subcontractors such as electricians, plumbers and carpenters.
– Materials Procurement: Sourcing and purchasing materials required for the construction.
– Compliance: Ensuring the project complies with local building codes and regulations.
– Quality Control: Monitoring the quality of workmanship and materials used.
Architects
Architects are professionals who design and plan the layout and aesthetics of your home. Their role involves creating detailed architectural plans, ensuring that the design meets your needs and preferences while adhering to zoning laws and building regulations. Architects focus on the conceptual and spatial aspects of the home, offering expertise in design, functionality and aesthetics.
Key Responsibilities of Architects:
– Design and Planning: Developing detailed architectural plans and blueprints.
– Client Consultation: Working closely with clients to understand their vision and requirements.
– Regulatory Compliance: Ensuring the design meets all relevant building codes and zoning regulations.
– Aesthetic and Functional Design: Creating a design that is both visually appealing and functional.
– Project Oversight: Providing oversight during construction to ensure the design is executed correctly.
Builders and Architects: Choosing the Right Partner for Your Project
Key Considerations for Choosing a Builder in Construction Projects
1. Focus on Construction: If your primary concern is the construction process and you already have a design in mind, a builder may be the right choice. Builders are well-equipped to manage the construction and ensure that the project runs smoothly.
2. Budget Constraints: Builders often work within predefined budgets and can provide cost estimates based on existing designs. If you have a clear budget and want to keep costs predictable, a builder may be more suitable.
3. Pre-Designed Plans: If you’re using pre-designed plans or a standard design from a builder’s portfolio, a builder can efficiently handle the construction. This approach can be more cost-effective and faster.
4. Project Management: Builders excel in managing the construction process and coordinating various aspects of the project. If you need a professional to handle all aspects of the build, a builder can take on this role.
Why an Architect is the Perfect Partner for Your Dream Home
1. Custom Design: If you want a custom-designed home that reflects your personal style and needs, an architect is essential. Architects can create bespoke designs tailored to your preferences and the specifics of your site.
2. Complex Projects: For complex projects that require detailed planning and innovative design solutions, an architect’s expertise is invaluable. They can handle intricate designs and ensure that all aspects of the project are well-integrated.
3. Design and Functionality: If you’re focused on both the aesthetic and functional aspects of your home, an architect can provide a comprehensive design that balances these elements. They ensure that your home is not only beautiful but also practical and efficient.
4. Regulatory Challenges: If your project involves navigating complex zoning laws or building codes, an architect’s knowledge can help address these challenges. They are skilled at ensuring that your design complies with all regulations.
The Synergy of Builders and Architects
In many cases, the best approach involves collaborating with both a builder and an architect. This combined expertise ensures that your vision is realised while the construction process is managed effectively.
Benefits of Collaboration:
– Integrated Design and Build: Architects create the design, while builders bring it to life. This collaboration helps in creating a cohesive and well-executed project.
– Improved Communication: Working with both professionals ensures clear communication between the design and construction phases, reducing the risk of misunderstandings and errors.
– Enhanced Quality: Combining the architectural vision with the builder’s practical expertise often results in a higher-quality outcome, as both aspects of the project are carefully managed.
Choosing the Right Partner for Your Project, what to Consider:
When deciding whether to work with a builder, an architect, or both, consider the following factors:
1. Project Scope: Assess the complexity and scope of your project. For custom and complex designs, an architect is essential. For straightforward construction, a builder may suffice.
2. Budget: Determine your budget and how it aligns with the costs of hiring a builder, an architect, or both. Custom designs and comprehensive planning may require a higher budget.
3. Timeline: Consider your timeline for completing the project. Architects and builders may have different schedules, so factor this into your decision-making process.
4. Personal Preferences: Reflect on your personal preferences and what you value most in the construction process. Whether it’s a custom design, efficient construction, or a combination of both, choose professionals who align with your vision.
Conclusion
Deciding between a builder and an architect—or choosing to work with both—depends on your specific needs and project goals. Builders are essential for managing the construction process and ensuring the project adheres to budget and timelines. Architects, on the other hand, provide expertise in design and planning, ensuring that your home meets your aesthetic and functional requirements.
At Tailored Homes, we take pride in offering more than just a ‘custom home’—we craft Tailored Homes. This means we deliver a level of personalisation and attention to detail that goes beyond traditional expectations of custom builds. A Tailored Home is measurably superior in every phase, from your first enquiry to the handover of the keys.
To explore how Tailored Homes can bring your vision to life and make your next home construction project a success, visit Tailored Homes

 No variations
No variations Workmanship warranty
Workmanship warranty 5 Star Google Ratings
5 Star Google Ratings Experienced civil engineers
Experienced civil engineers
